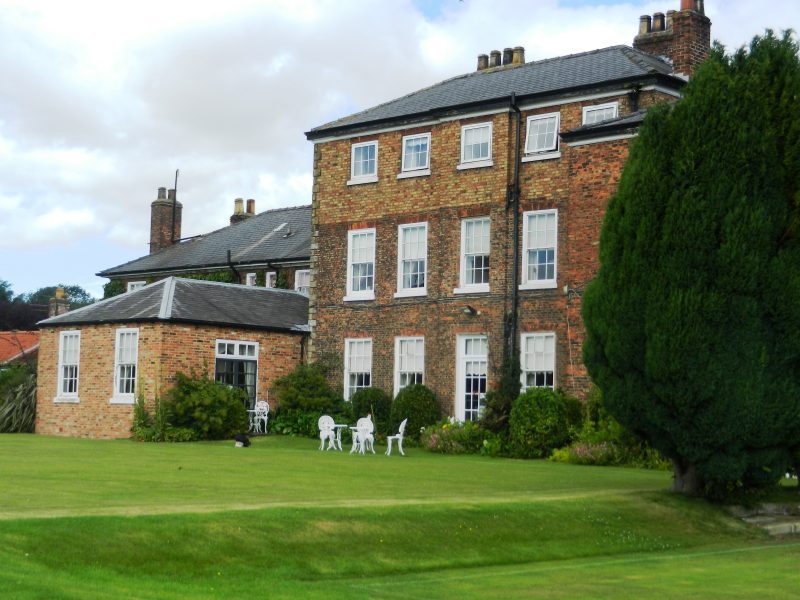
Recently revisited here for a mini afternoon tea. The interior has not been radically updated and has real charm and elegance.
The view above taken from the lawn to the south-east of the building shows the south-facing front of the original rectory of the early 18th century. It is of five bays, two-and one-half storeys high with a Welsh slate hip roof (presumably not the original material) and twelve-pane vertical sash windows, an early example of such a classic Georgian residence. It is written that Rowley was the ‘richest living’ in the East Riding, this explaining the grandeur and fashion of the building. The two wings of the building were added later, the east wing, hidden from view by the yew tree, was built in the late 18th century and the west wing, on the left, in the 1920s. Presumably at some point it became a manor house, but I don’t know how and when that came about.
The ground floor of the original house is now a function room, the ground floor of the east wing now being a lounge with corner bar and an open fireplace. I have observed that when sat at the french window on a clear day part of Hull Docks is visible and, across the Humber Estuary, Killingholme oil refinery.
Rowley church stands a couple of hundred yards east of the manor house (see later). The village of Little Weighton is in the parish of Rowley, now mostly 20th century housing and an outer commuter village, although a few chalkstone walls remain from the earlier hamlet. The ex-station house remains from the days of the Hull-Barnsley Railway, built, along with Alexandra Dock, in the 1870s and’80s. The railway cutting is crossed by a road bridge with the famous long tunnel down the line. Some linear development took place after the 1870s between the original village centre and the station.
(to be continued)