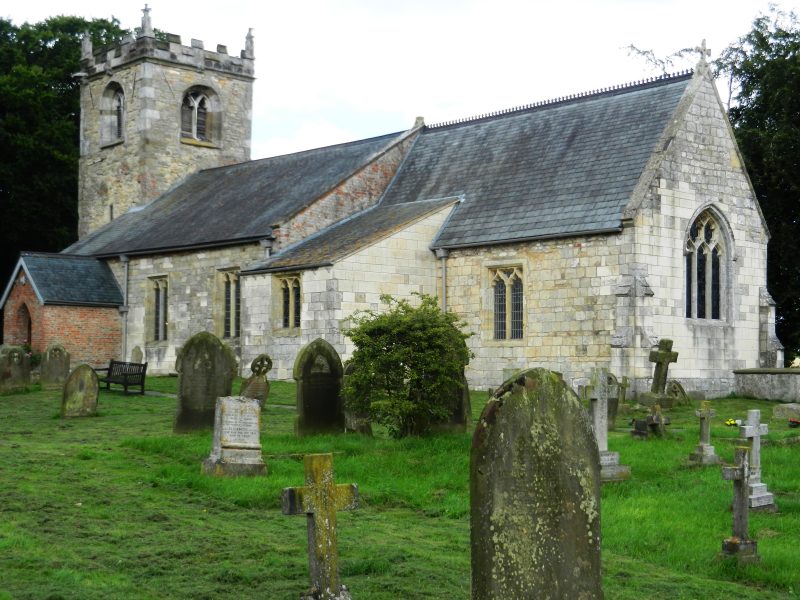
The photo above is of St. Peter’s church, Rowley, taken from the south-east corner of the churchyard. The church stands 200 yards east of the Manor house and comprises west tower, nave south and north aisles, the Ellerker chapel and the chancel.
For about a century the Ellerker family were based at Risby Hall, also in the parish of Rowley. The early Georgian period house was demolished in the late 18th century, but the site remains in permanent pasture north of the minor road linking Little Weighton and the main road between Willerby and Beverley. The terraces of the south-facing garden remain clearly visible in the hillside while to the east a folly is now hidden in mature trees as are lakes associated with the original landscaping of the site. The house once stood above the terracing on the brow of the hill, on the lower slopes of the Yorkshire Wolds. David Neave’s revision of Pevsner’s East Yorkshire shows an engraving of the site when new c. 1700 (page 663).
St. Peter’s church, Rowley is an interesting church from the point of its various building stones evidenced in the walling. The lower part of the west tower would appear to be of earlier construction than the rest of the church being coursed rubble chalkstone walling, unbuttressed. Above this the walling is broken only by round-headed lancet openings with the upper story of heavier coursed stone broken by large, deeply splayed belfry openings incorporating Y tracery on all four faces. Early handmade brick was used in the west wall of the south aisle and in the completely brick charming south porch. Inside are two arcades of roughly the 13th century (although not identical) and a font said to have come from the original St. Nicholas church, Beverley (see my booklet thereon in section 3 of this website). The Ellerker chapel houses many memorial tablets, the earliest dated to 1401.