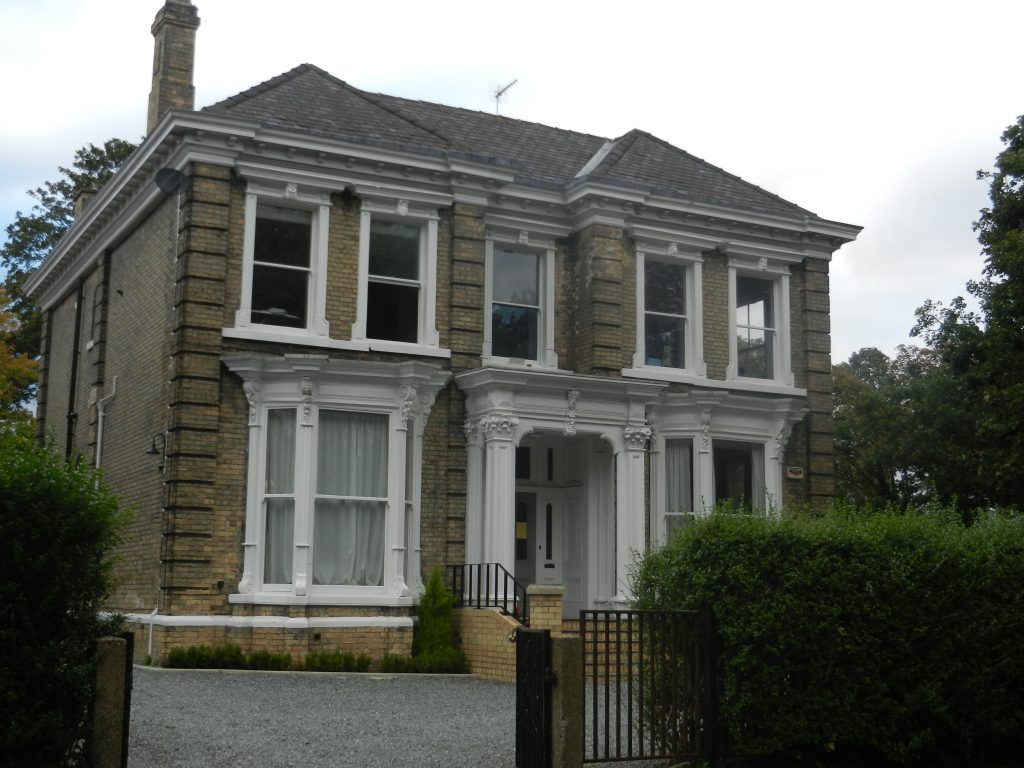
Continuing the points noted on a walk around the perimeter properties of Pearson Park, Hull. One, possibly surprising, element of these properties was their relative lack of grounds. The properties on the north side of the Park had but a modest plot between themselves and Cottingham Drain, this later culverted, the area now being a wide grass verge beside Queens Road. One house on the north side seems to have had a garden or small grounds plot as that plot was never built on until a six-flat new-build was constructed on the site in 2021. However, at the rear of the house stands a detached outbuilding (now a flat) which would almost certainly have been a coach-house, this intruding onto the unused plot, so a drive must have once existed.
The property shown above is a very well maintained house constructed in the 1870s on a basic three-bay, two-storey, end stack, centre-entrance, complex hip roof with front as well as side gables and a protruding open-fronted classical porch. There was little space here to create a garden that complemented the structure. The cement base blocks for the wrought iron front-of-property fencing survive but the fences have all been removed and, usually, not later replaced. Some properties retain a privet hedge which would almost certainly have been the standard planting originally behind the fence.
Surprisingly, given the grandeur of the building shown above, the walling was created in the pattern of English bond, this being so for lots of others around the Park. ‘Surprisingly’, because Flemish bond brick coursing was often preferred, at least certainly at the front, for ‘showy’ properties and would have been a source of admiration by passers-by. Maybe this fashion was not so high status in Victorian Hull. ‘Whites’ were often preferred to red bricks, these usually made in the Melton area, and Welsh slates as the basic roofing material, these being available by the 1860s on the developing railway network.