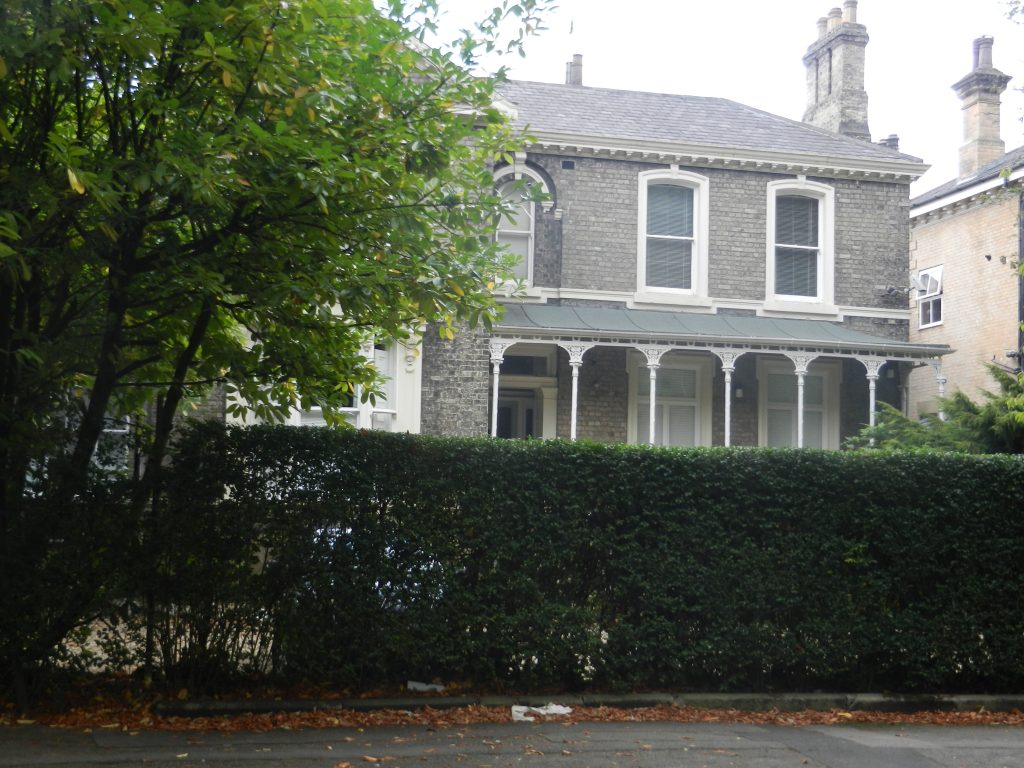
Yesterday evening guided a walk around the perimeter housing of Pearson Park, on behalf of the Friends of Pearson Park. Despite the rain holding off it was not well attended; the complimentary explanation being competition from Platinum Centenary events, the one less so being that it just wasn’t very interesting – although we only got half way round and I was asked to organise a follow-up session. Some of the points we made were:
That most of these houses, built on plots created around the edge of the Park, had detached properties (a few semis) on them, most of which had certainly been architect designed (even though the Royal Institute of British Architects had only been created relatively recently Hull, by the 1860s already had a number of architect’s firms). The question then arose as to what historical influences the architects, in collaboration with their customers, chose to incorporate. The property pictured above is a case in point; this being one of the first to be built, but choosing to incorporate nothing of the mock-gothic(k) style of building still in fashion in the 1860s. Instead there is a three-bay property with a low-pitched hip roof clad in Welsh slate, end stacks, simple stone edging to the vertical sash windows, grey/white bricks coursed in English bond(!) and the facade complimented by a delicate wrought iron, south-facing verandah – the exterior well maintained.
We noted how back then features on the front of a property would be far more noticed than might be the case today, partly because then most people passing would have been on foot, and thus more observant. It was certainly the case that most expense and elaboration was reserved for the front of a property and, remembering also, that the main occupation in a municipal park then was perambulating – to see (others) and be seen (by others), rather than for exercise.
(to be continued)