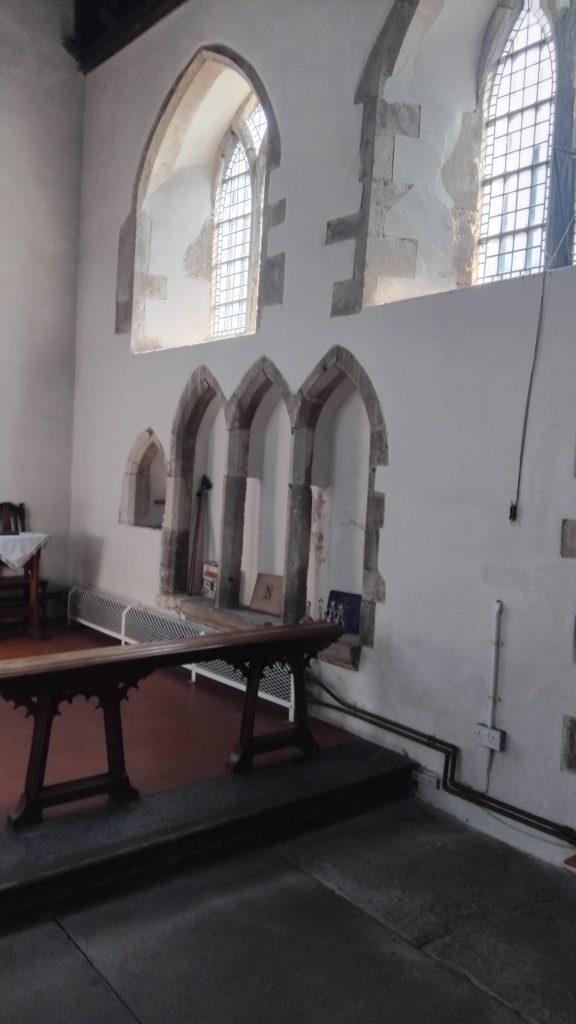Still a problem uploading photos (s.p.b.). St. Peters church, Wawne is composed of an aisled nave, clerestory, chancel and north-west tower, off centre, the base of the tower being at the west end of the north aisle. As with many churches in the Humberside region the building fabric varies both in time and in nature. Freestone from distant quarries would often have been an unaffordable luxury, even though the River Hull as a transport artery was not far away. Here there are areas of coursed rubble stone in heavy mortar as the walling material, embellished by ‘stone dressings’, the use of freestone imported to the site to embellish the external walling. In places areas of walling have been repaired in brick of the time, some of these brick areas providing good examples of late medieval/early modern brick making. The clerestory walls are all of brick.
At this church there are examples of the three basic periods of gothic architecture. The Y tracery (stone work, mullions) of the chancel windows (if original) suggests work of the 1300s while the four bay arcades of the nave where the columns are round and the bases, at least on the north side, ‘Water holding’ suggest an earlier style. The great west window is of late gothic perpendicular style typical of the late 1400s.
As can be seen from the photo below the medieval sedilia and piscina survive. Sedilia were a set of three (occasionally less) seats set into the south side wall of the chancel, and were a standard pre-Reformation feature provided for the priest, deacon and sub-deacon when Mass was being performed. The piscina was a diagonal hole through the wall of the chancel through which any holy water was poured after the ceremony, church law requiring it go ‘go to earth’. Holy water and font water were valued for pagan ritual by advocates of the ‘dark forces’. Both sedilia and piscina were often far more elaborate than here with moulded canopies and other architectural embellishments denoting a particularly wealthy church.
(to be continued)
