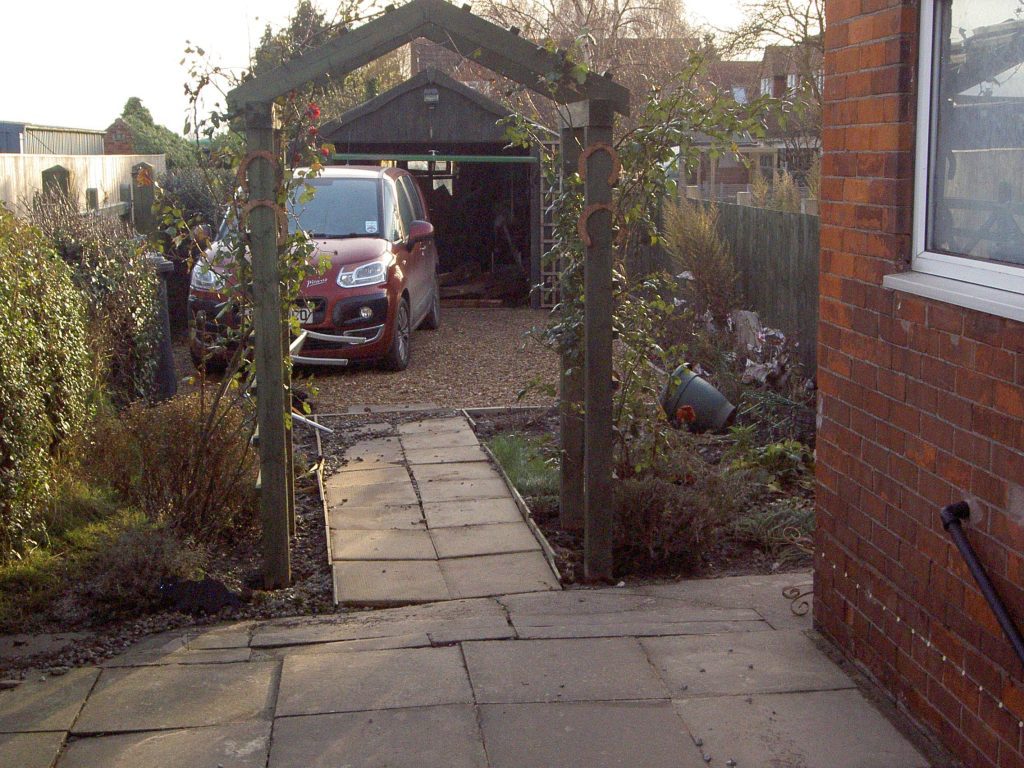
Just a post-script to my recent 40+ blogs on housing history. The picture above shows just the end of my previous house, the garden path, the car and the storage shed on the day after the tidal surge flood of 5th December, 2013. As occupants were ordered-out by the police before the full force of the waters was felt I did not see the inside of the house under three feet of flood water, or the storage shed as four feet of water surged through, or the car as basically a water tank, I just saw the after effects when allowed to return at midnight. I was insured but the workmanship of the restoration later proved defective with the result that in 2019 the house eventually sold for a fraction of its initial value, which wasn’t that much anyway. So much for investment in property!
‘Housing’, as well as its usual meaning, is a sort of game whereby the observer mentally note salient features of the properties he or she walks by and comes to some conclusions as to their possible origins e.g. council, speculative or subsidy houses, possible dates usually to a decade or as a result of specific legislation and garden provision. Salient features are (a) roofs- pitch, materials, chimney stack positions, ridge tiles, eaves etc., (b) walls – materials, brick bonds, age of bricks used (machine or hand-made, dimensions), mortar used, quoins, lintels and sills, rising damp techniques used etc., fenestration (windows and doors), dimensions and styles and decorative or optional features. It is the house equivalent of ‘churching’.
Incidentally, almost certainly people are suspicious of anyone taking a lingering interest in their house. They may be ok if told that you are a house historian – they may not! They may come round if you ask them what they know about the history of their house but be cautious, it’s usually a half-truth at best.