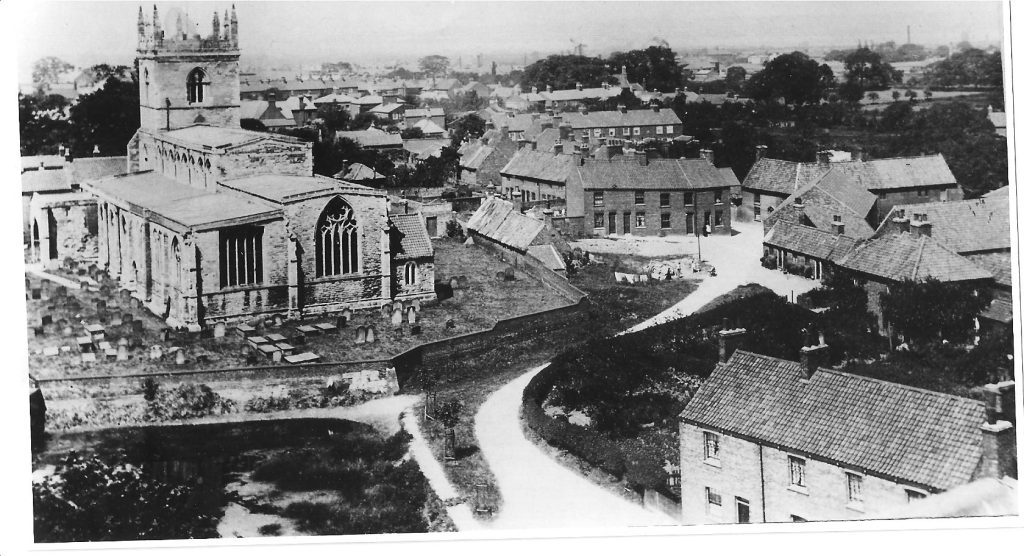
Today’s picture is an early 20th century (exact date uncertain) black and white photo. of the rooftops of Barton as taken from the top of the tower of St. Peter’s church. As such it shows the terrace of five cottages previously discussed and demolished in 1957. The ‘row’ is upper centre of the photo. with four chimney stacks and with a steeply pitched roof. Beyond the communal back yard can be seen one corner of the chantry house (s.p.b.) and a back door opening onto the churchyard of St. Mary’s church. Except for a shared chimney stack, sight of the semis that survive (see previous photo) is blocked by the terrace of four cottages facing east, which must also have been subsequently demolished. On that bend of Soutergate are now three pairs of semis with back gardens up to the churchyard wall of St. Mary’s.
Terraces came to be the most common housing type built to accomodate working-class families in expanding industrial towns. Although, of course, it was possible to build a terrace with stone walls certainly in eastern England the ability to build terraces relied on a ready supply of bricks as the principal building material. A glance across the photo. above will show that Barton was a case-in-point. Documentary evidence across the region shows that such an increase in a town’s population was largely a result of regional migration, usually from villages where agriculture was the principal occupation category. So what drew these people to the industrial towns?, higher wages?, housing provision?, regular employment?, these issues have been studied nationally by many, suffice to record that by the national census of 1851 the returns showed the unprecedented fact that half of England’s population now lived in towns. Ironically, labourers leaving the villages for the towns found themselves in cramped terrace accomodation, having left timber-frame wattle and daub cottages that were at least detached – neighbours the other side of a single-brick wall!!